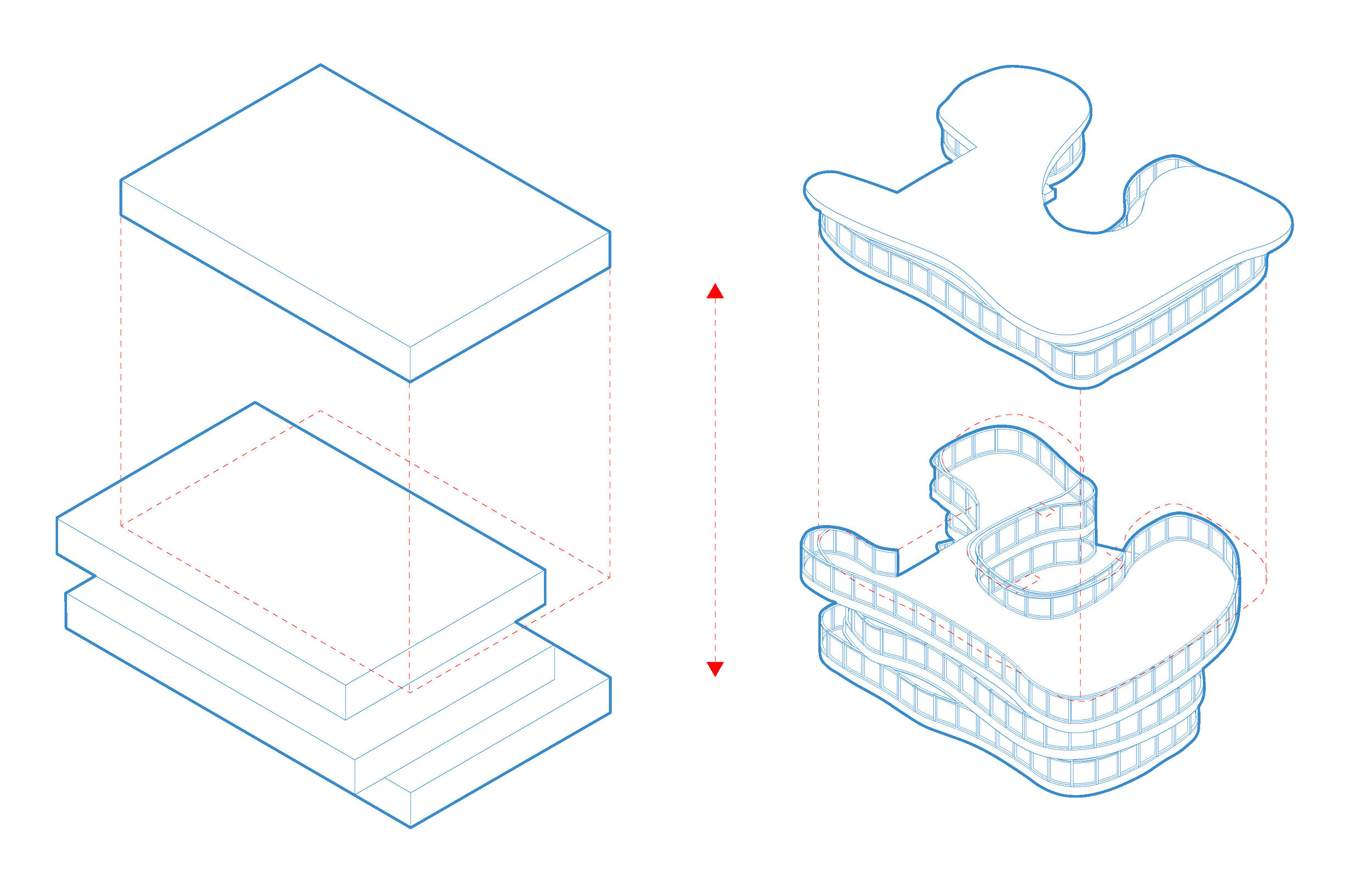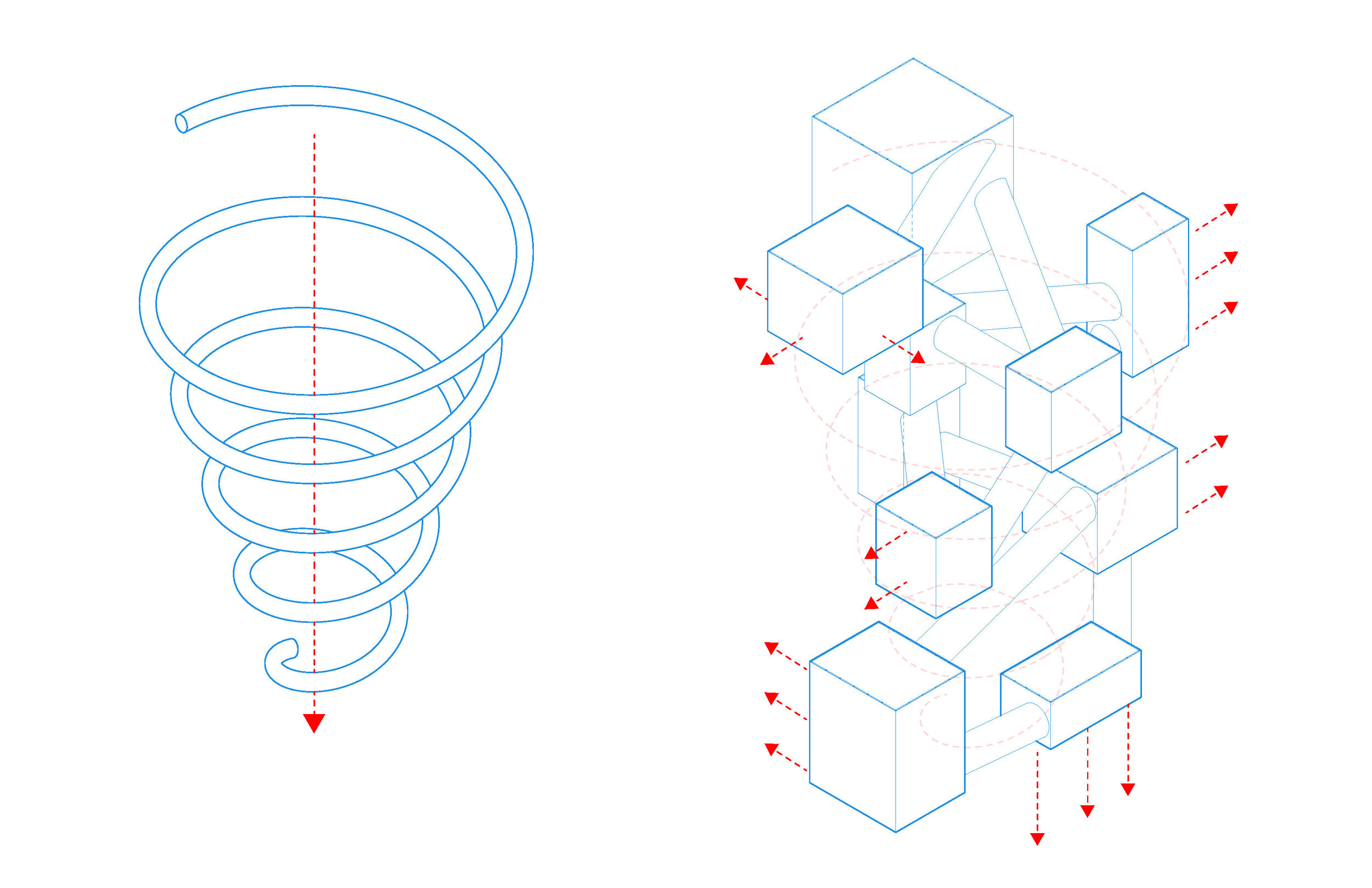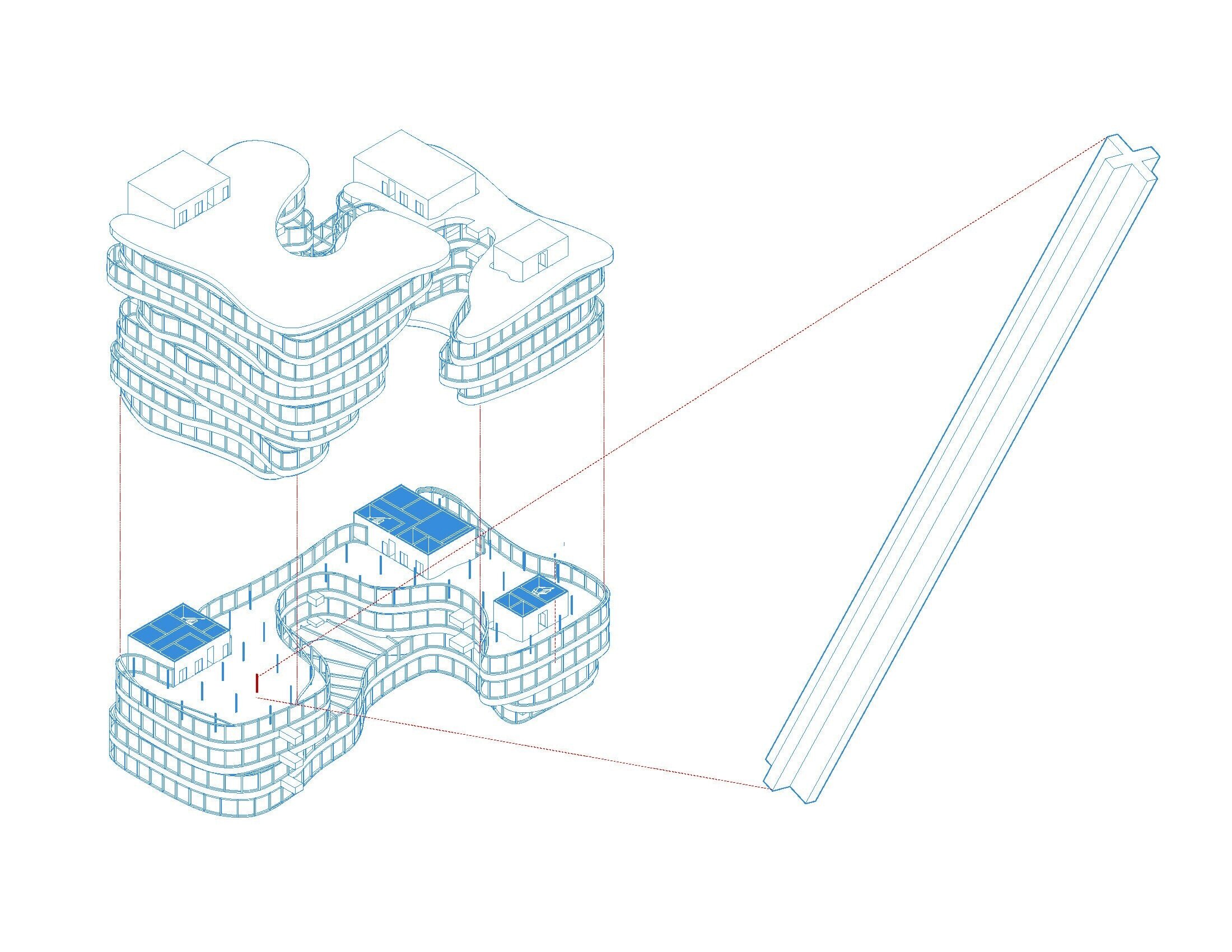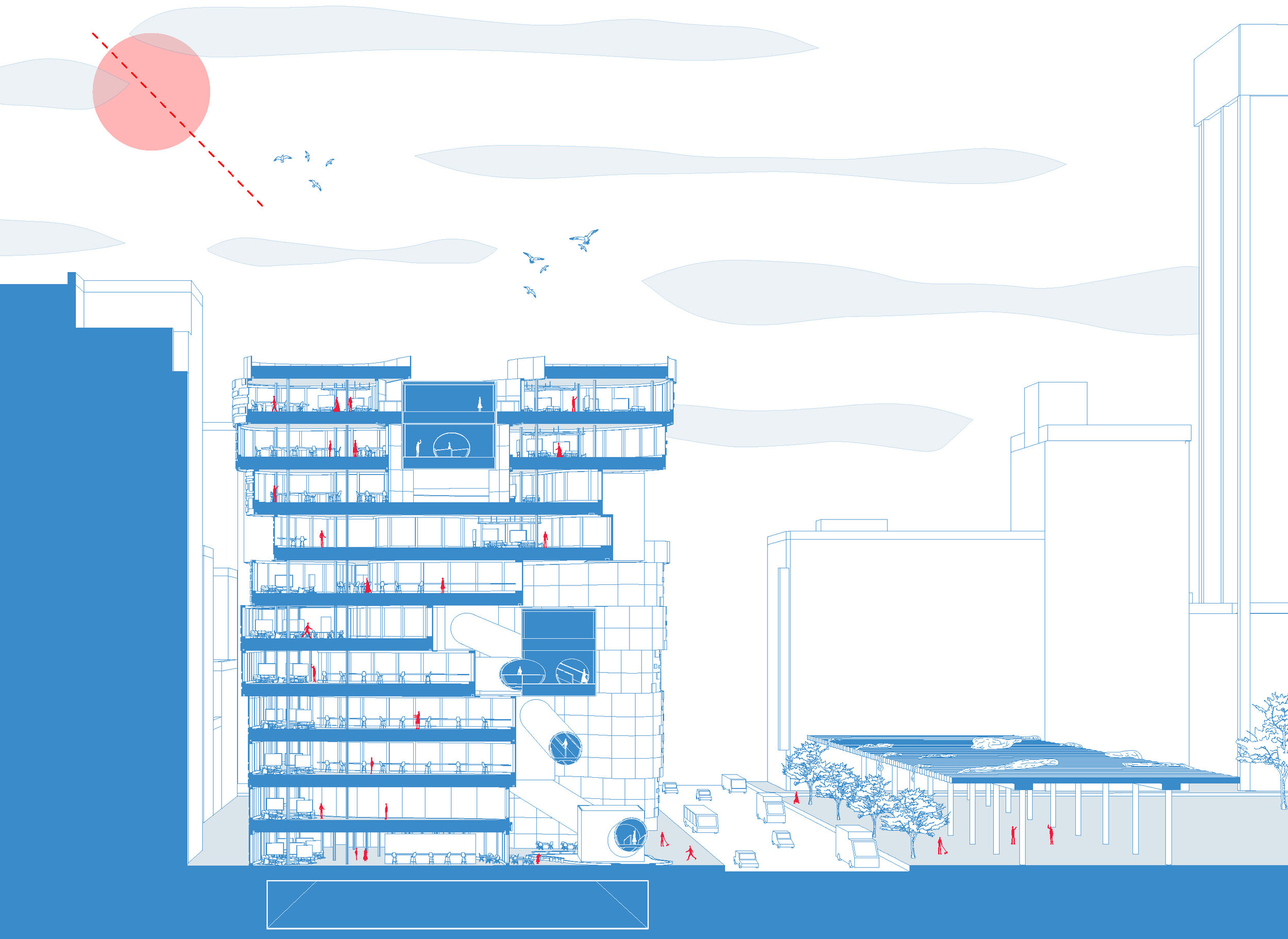Office Urbanisms
A Figure of Boxes + Tubes or Eroded Plates or A Collection of Work Spaces or Office Urbanisms
The concept is the idea of connecting the parts of the office to the whole. the connections happen at the nodal points of the project. the nodes (boxes) are comprised of special-use spaces such as: auditoriums, media centers, meeting rooms, and lounge spaces. the floor plates embody a typical plan layout within an atypical geometry. The plans are broken up by informal workspace around the edge of the cavity that cuts through the massing. The concept around the formation of the floor plates is derived from the residual space around the figure of masses, housed within the cavity. The cavity form and the figural boxes come from the position of the sun to the South corner of the site. The North end of the site is raised high to capture the southern sun and direct it down through the web of moving walkways and masses. The circulation is located in 3 corners of the site, excluding the primary North corner for views out from and into the large cavity space. The overall goal of the project is to blend a multitude of concepts that flow together to be able to see the individualized parts of the office come together to create the whole.










