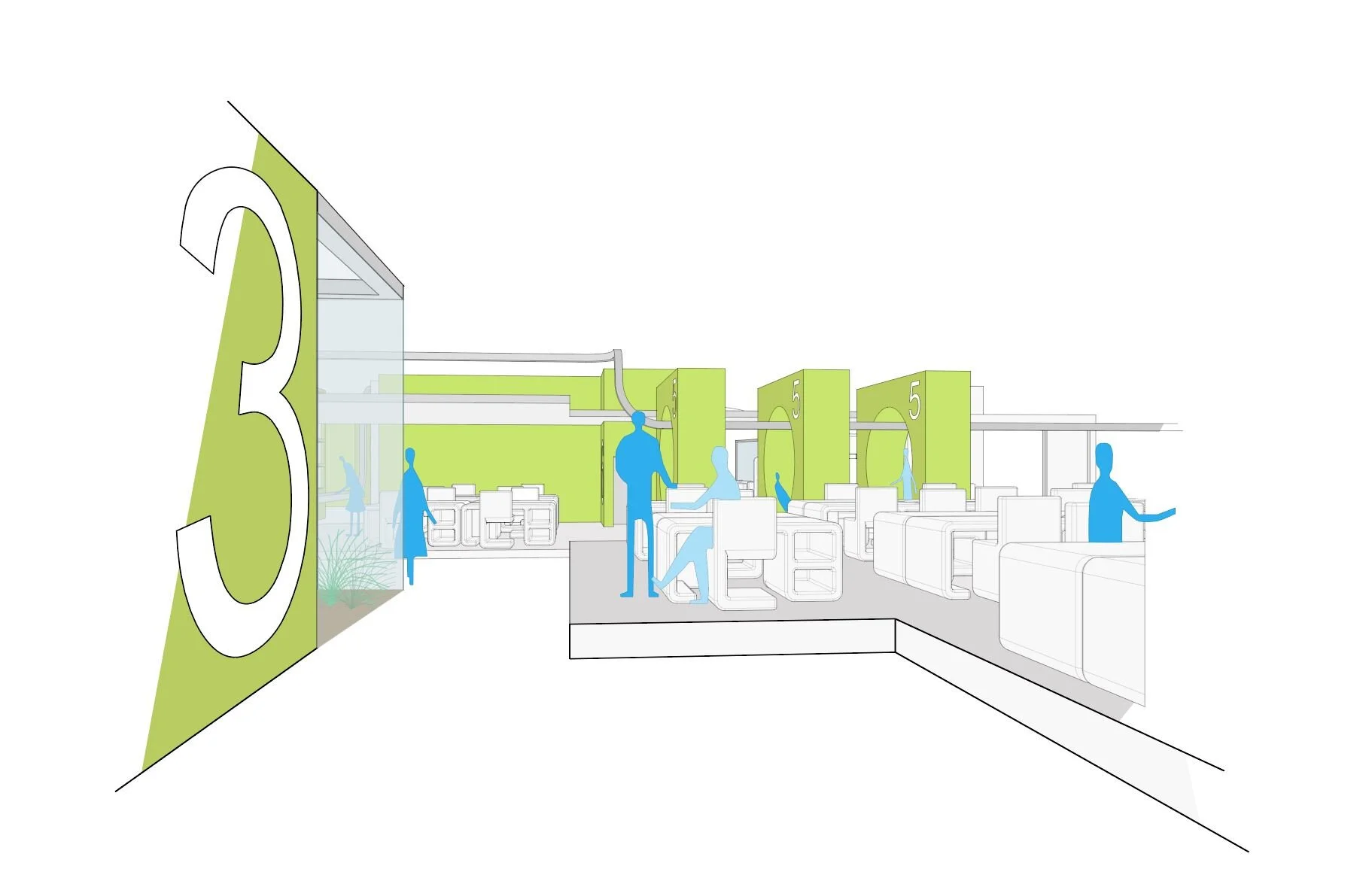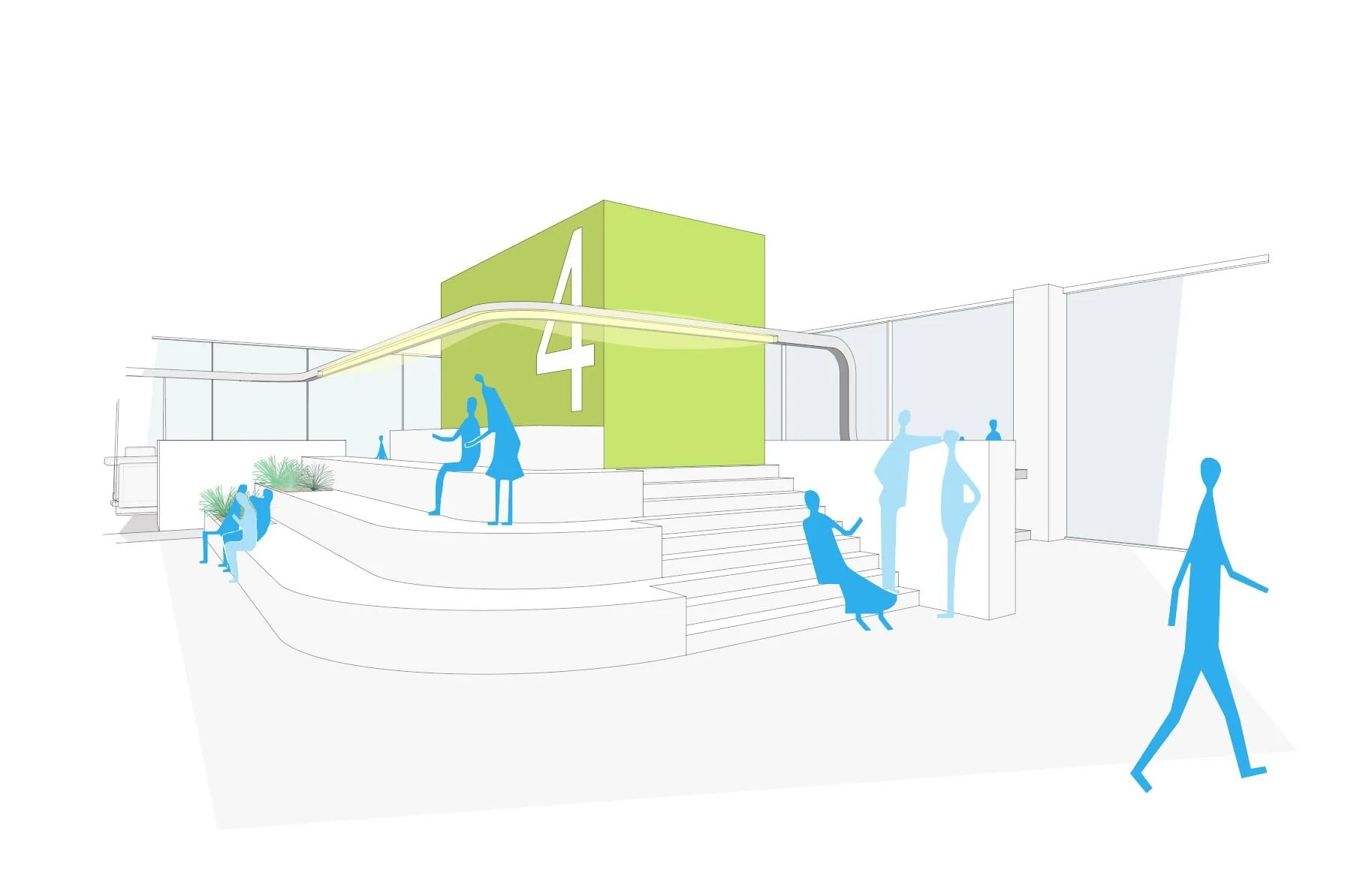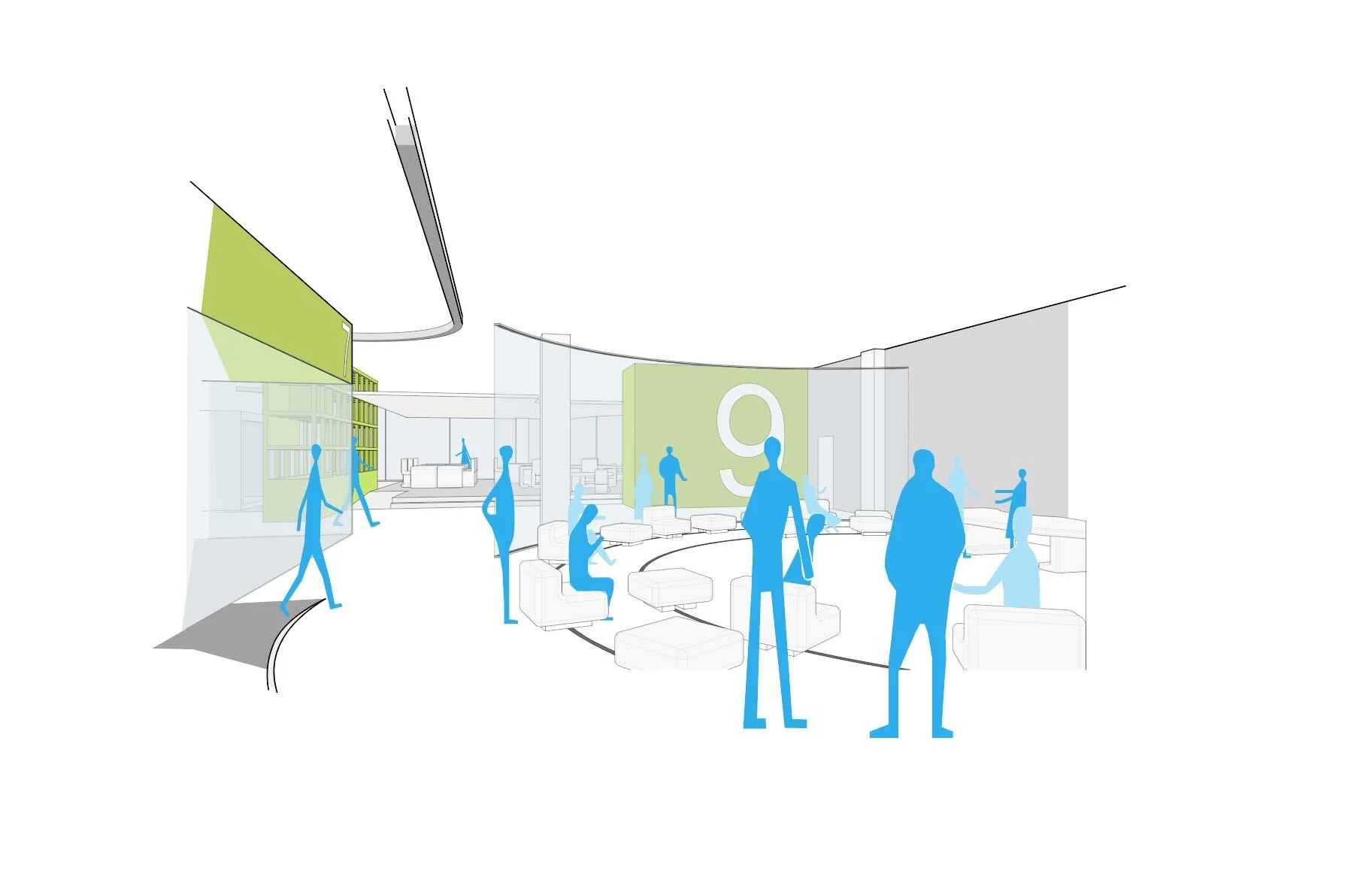Nodes of Collision
Rethinking the Modern Office Space
In Collaboration with Shiloh Bemis, Hannah Gray, and Leo Zepeda
The project was based on creating a field condition for a 20,000 square foot shell. The program was free to explore and to determine what was necessary within an office environment. The initial concept field and form came from applying a field over the plan then extruding parts and creating another field condition in the vertical dimension of the space.
The primary goal was to create flexible spaces responding to the needs for both concentration and collaboration in the the workplace environment. Zones, for different types of activities, were mapped out and the intersections of these independent zones are where anchoring points would be. These anchoring points have various functions, from meeting rooms to resources stations such as printing. In mapping these zones, movement patterns and specific needs were kept in mind in order to optimize the productivity and morale in the workplace. The edges of the different work zones are to be defined by raised platforms, dropped ceilings, or movable partition walls rather than typical solid walls.







