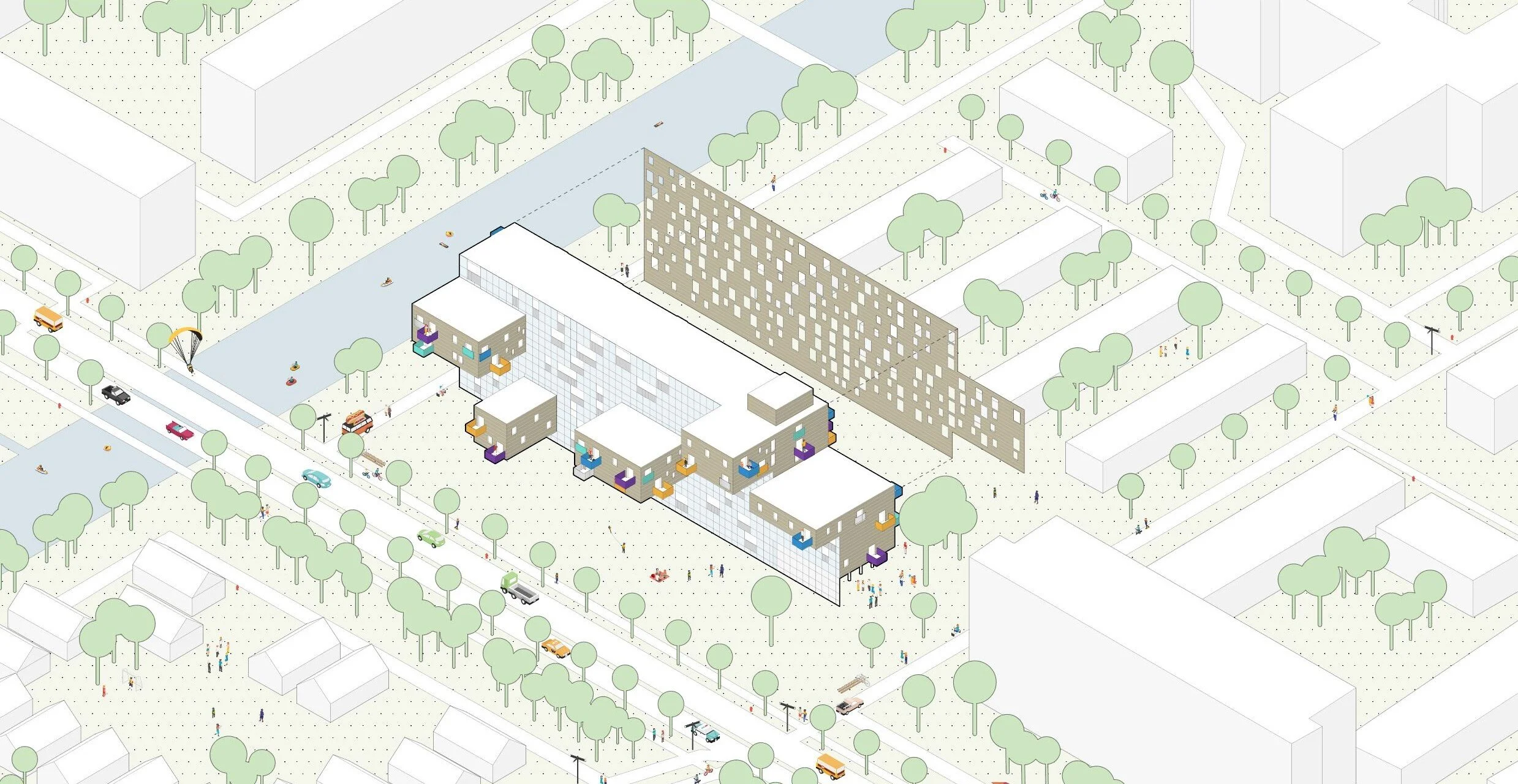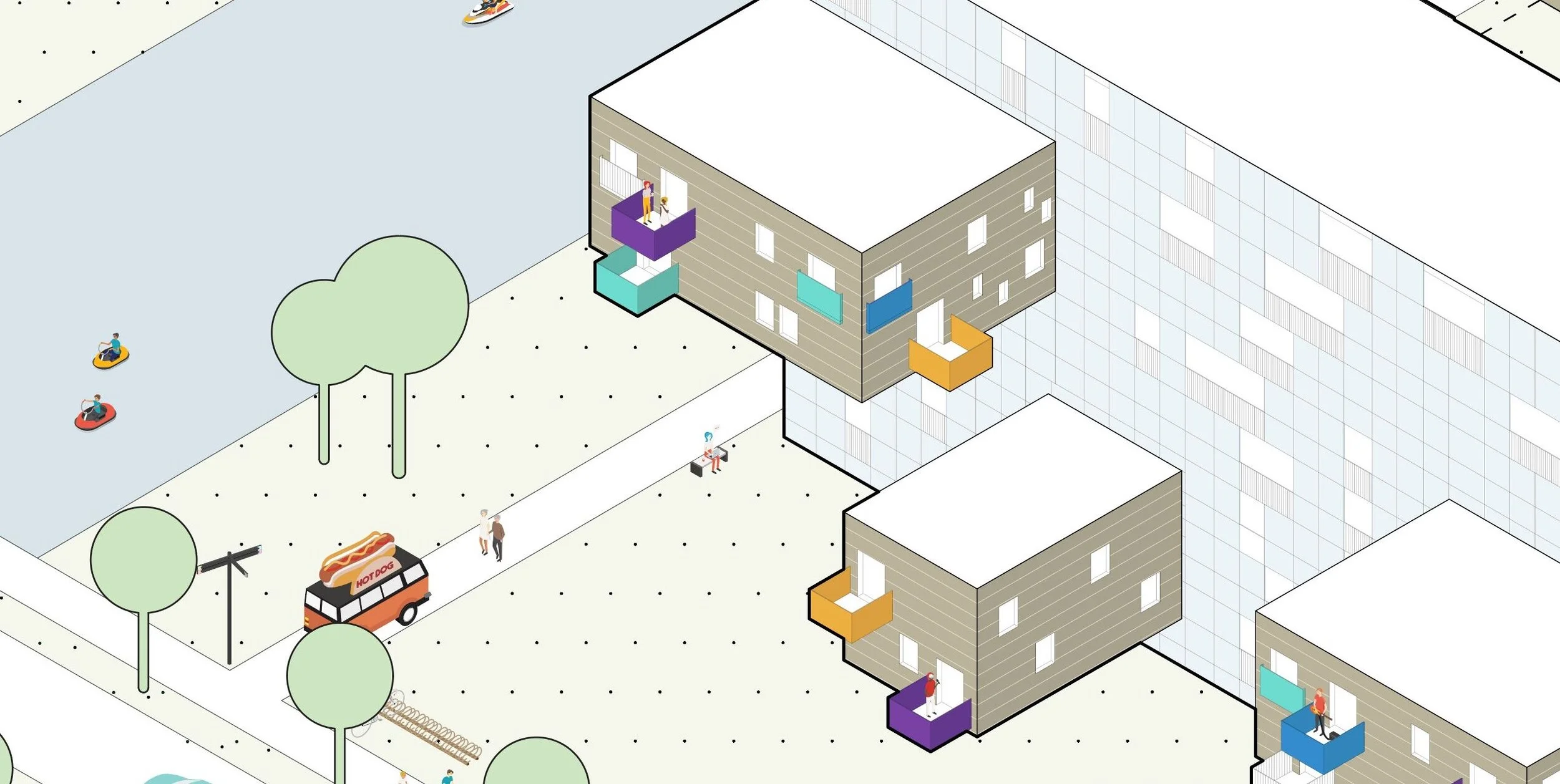WoZoCo: Precedent Project
In Collaboration with Beth Penrice
WoZoCo is a housing project by MVRDV in Amsterdam, Netherlands. The precedent project was too look in depth at a housing project and the components that make it successful. The project has two standard and varying unit types throughout the project. The building uses a single-loaded circulation system along the Northern side of the building with two vertical cores on the East and West sides. The southern portion of the project is clad in wood and consists of unit balconies. The form of the project is due to the client needing to have 100 units and the block was only able to house 87. The 13 other units were cantilevered off the northern facade. Because of this move, the ground plane is freed up to be the smallest footprint that was possible while still leaving ample amount of exterior social spaces and room for parking. The balconies on the Southern side of building are scattered, but are controlled and adhere to the strict grid of the facade of the building. With a randomization of color, for the balconies, the grid seems to disappear.



