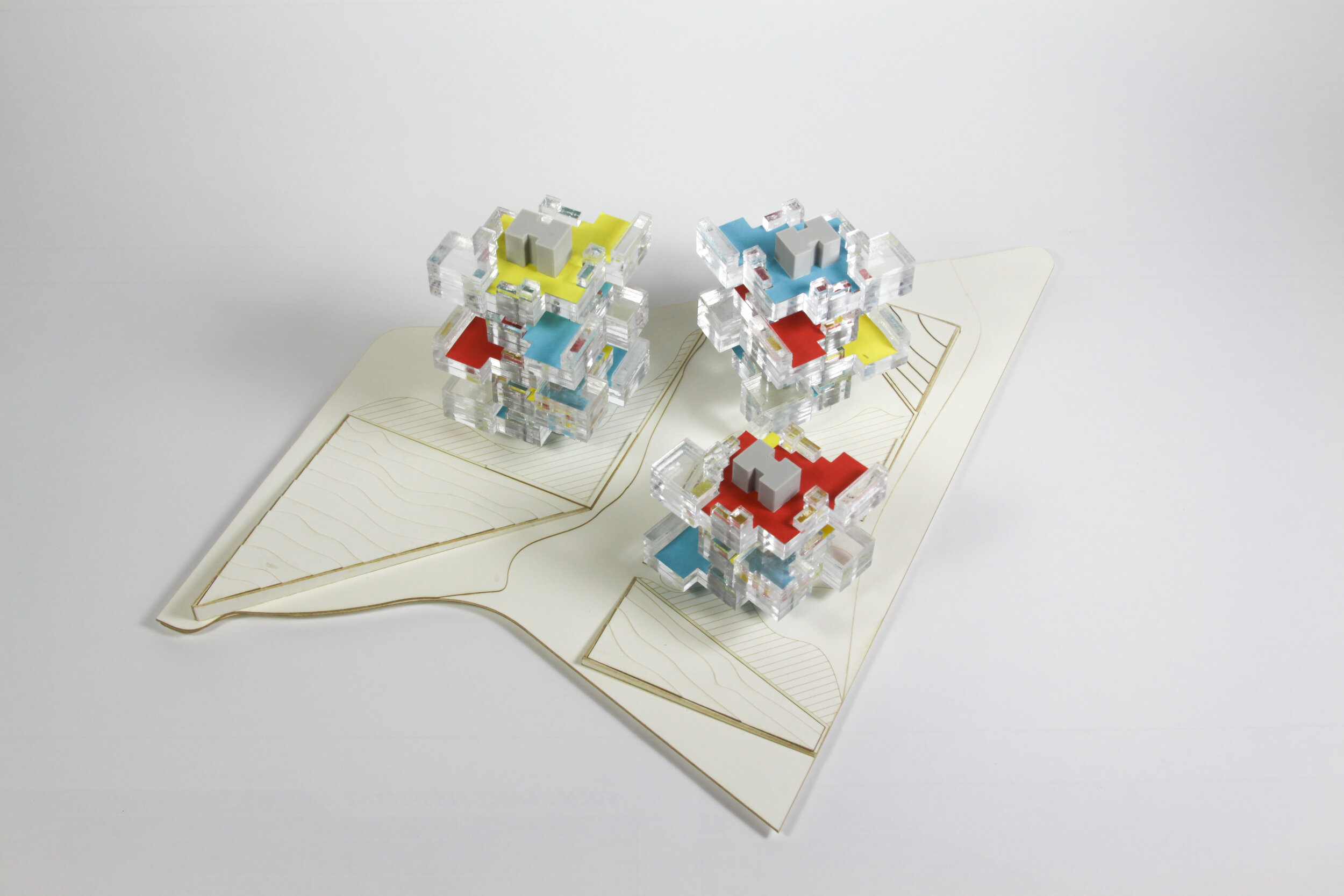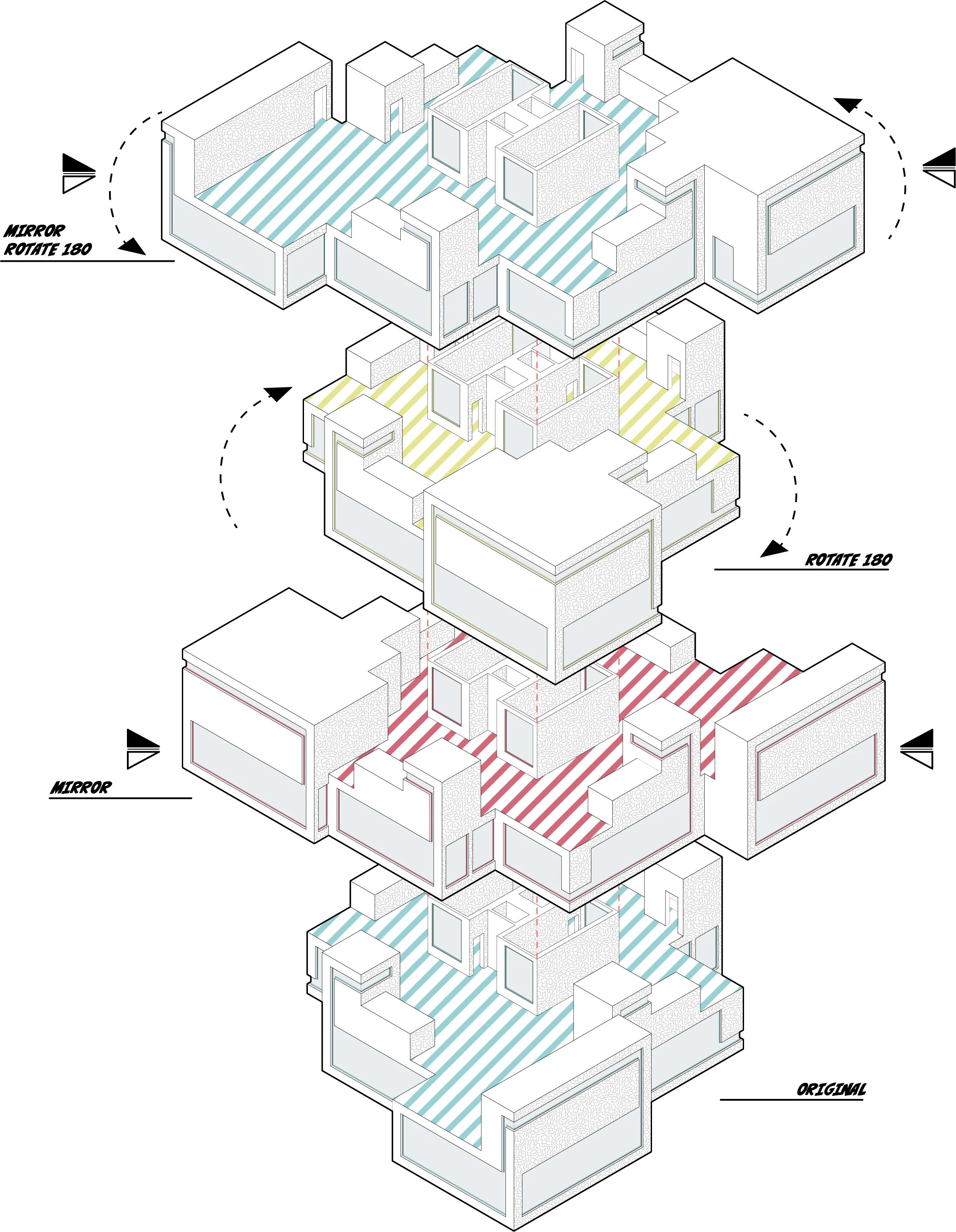Houses to Housing
Pivoting Neighborhoods: The Future of Social Interaction in Housing
2020 RIBA President’s Medal Nomination
A continuation from the “House to Houses” project. This project takes place near dowtown Los Angeles. The site is in between a mixture of different cultures, as well as being near the El Pueblo National Monument and adjacent to Olvera Street.
While Los Angeles is built around an abundance of low-density single-family homes. This project augments the idea of a common neighborhood and its amenities to create higher density within a smaller footprint. The aggregate form of the tower is made up of floor plates that alternate between a 6-unit plan and a shared open-air social space. Each floor of apartment units is manipulated strategically from the floor below to create the irregular form of the towers that obscure the clear reading of the individual units. The shared social space, through which residents enter their apartments, invite random interactions among the tower dwellers. This allows people to feel more comfortable to share space with immediate neighbors without the burden if needing to know everyone in the complex.
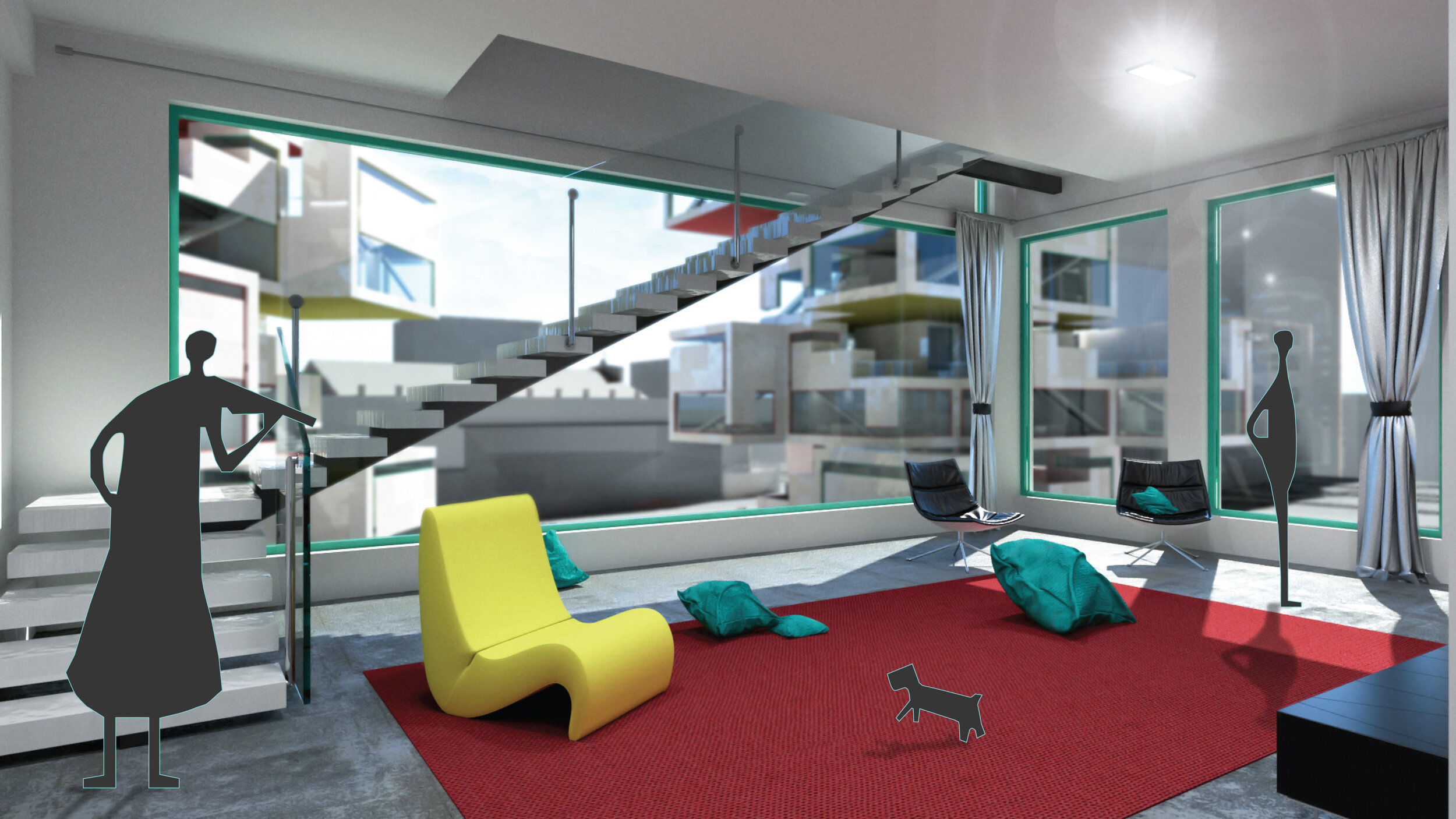

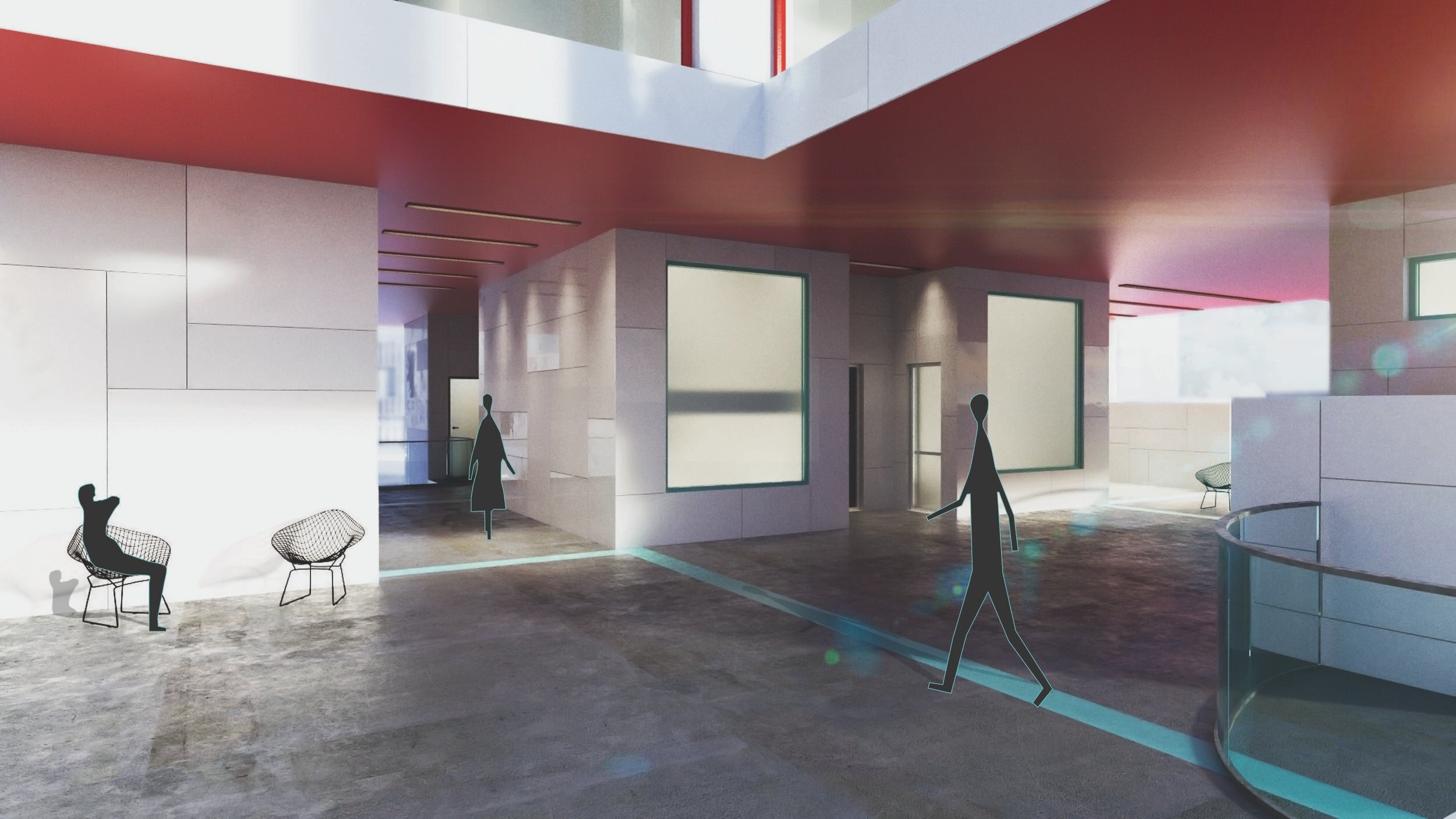
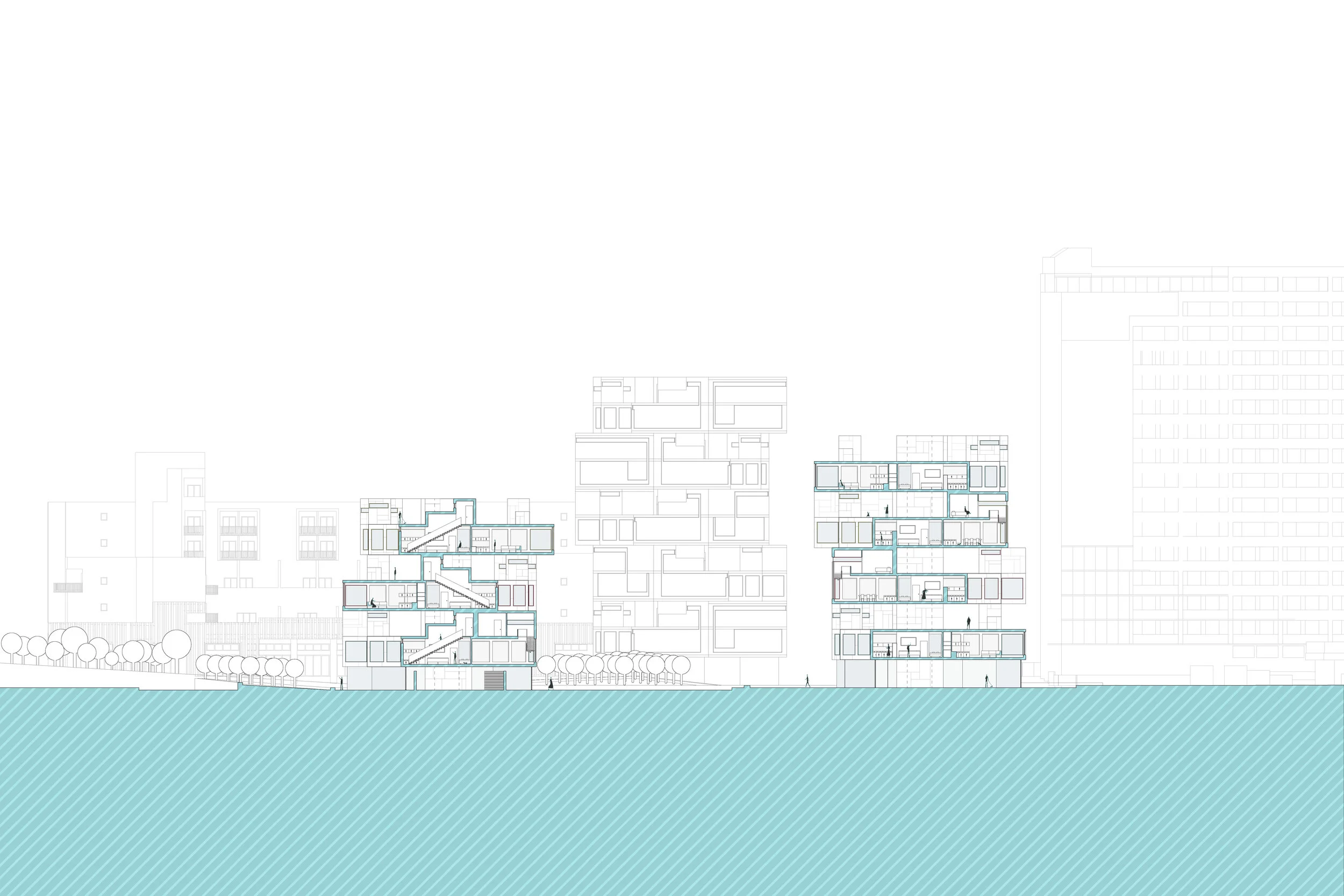


Neighborhood Layout on Site
Stacked 6-Unit Neighborhoods
Fences = Boundaries / Private Spaces
Circulation Diagram
Social Spaces act as hubs. Dwellers then proceed into their prospective node and down the stairs into their unit
Aggregation Diagram
Strategically manipulated in order to create the form that distorts the identity of each unit









