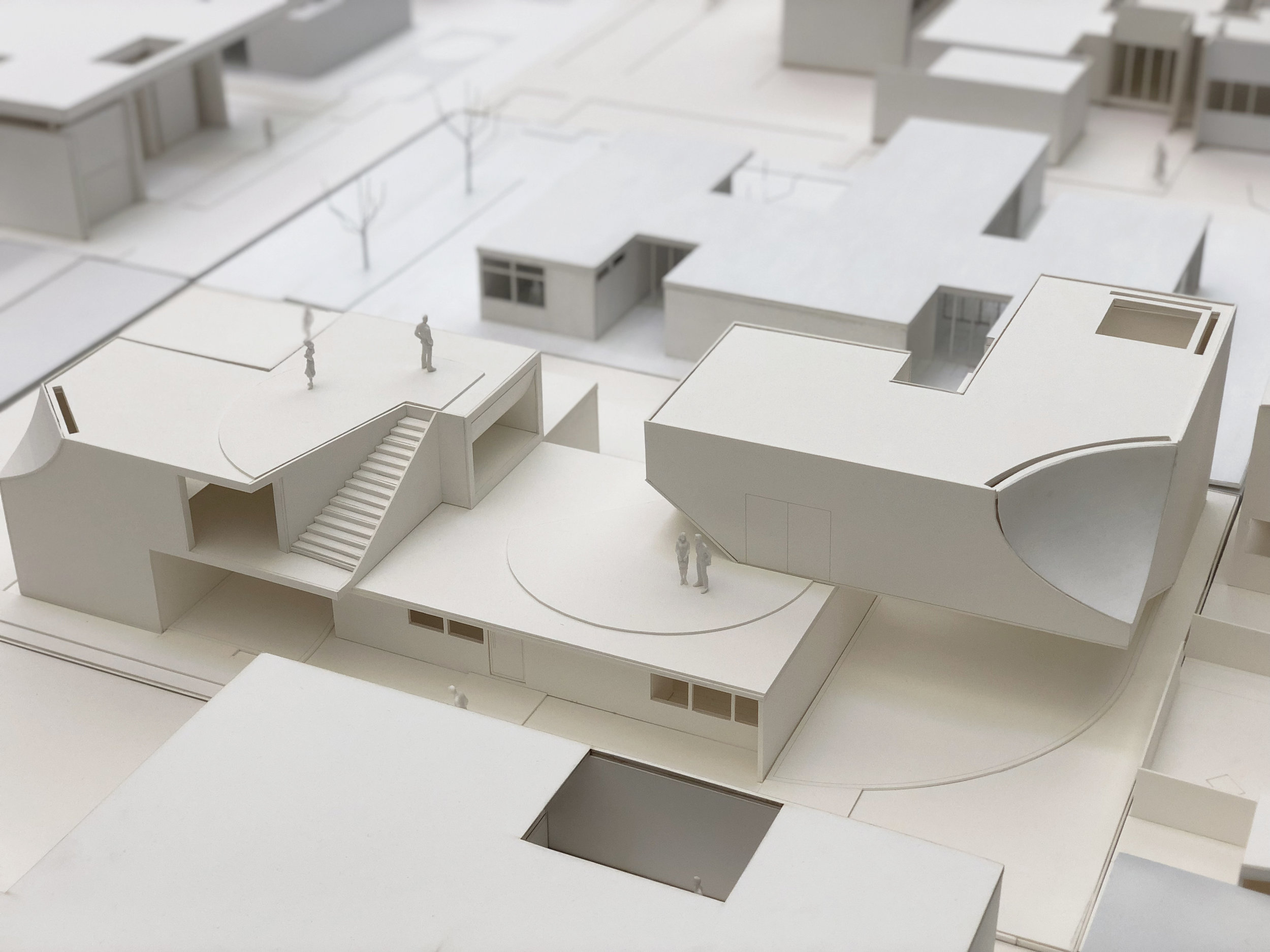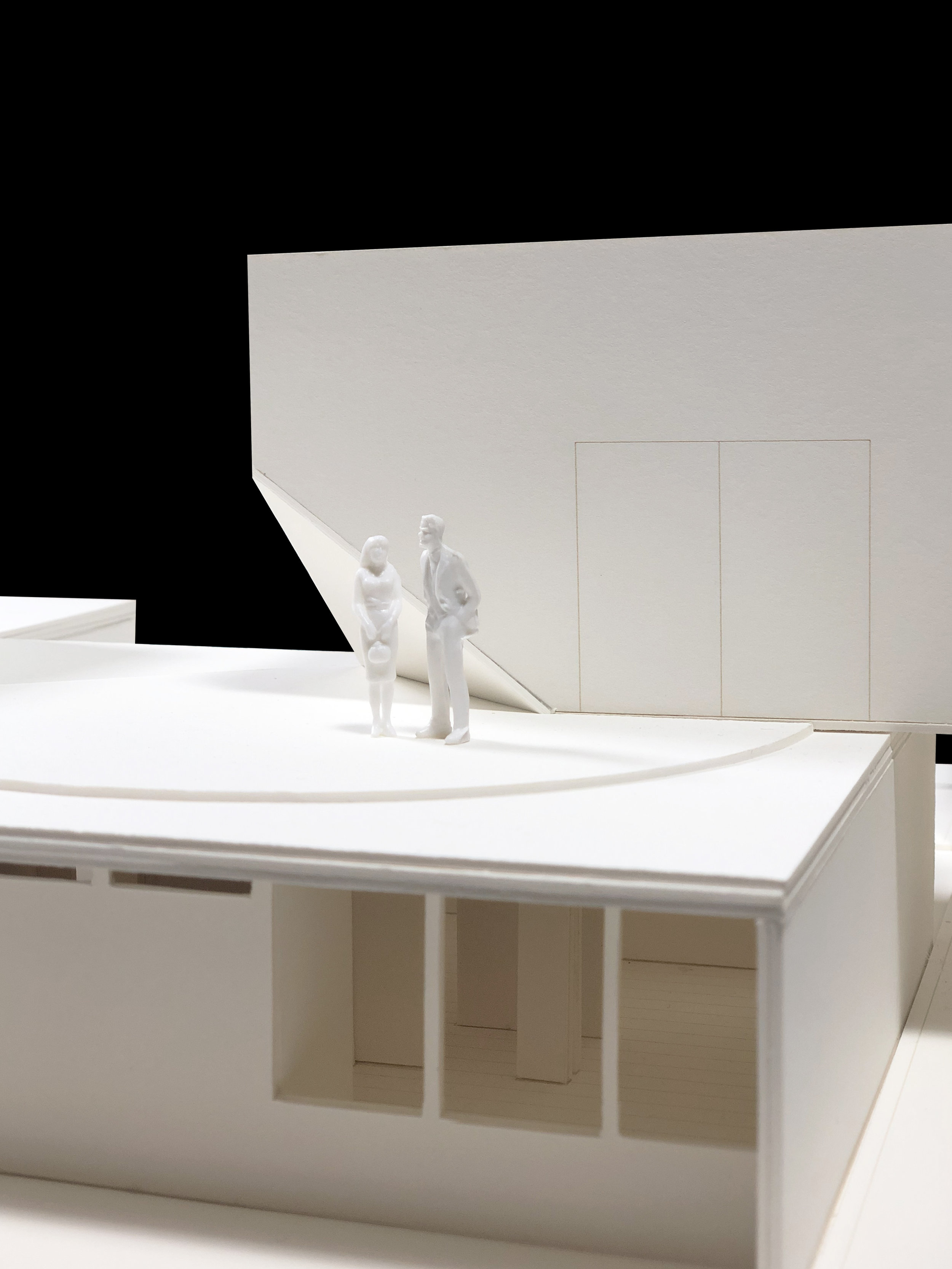House to Houses
2-Unit Mar Vista Housing Addition
Los Angeles is filled with a plethora of single-family homes, that in reality is not a sustainable future. The growing population of the city require housing to be more dense. The project takes a standard single-family home from the Mar Vista Master Plan, by Gregory Aims, and to densify the space by adding an additional 2 units to the property.
The concept for the design was to allow a minimal amount of moves to be made in conjunction with the form of stacked boxes. Cutting to push and pull people through space and to allow light to slip in and down the cut. These formal moves allow a playfulness between surface and light on both the interior and the exterior of each unit. These concepts originated from a precedent analysis on the View House by Johnston Marklee. The arrangement of the additional two units on the site raises up the primary living situations and to allow for a smaller footprint in contact with the ground. Privacy on the exterior is made through gravel boundary de-notions on the ground as well as private exterior spaces located on different vertical planes.







